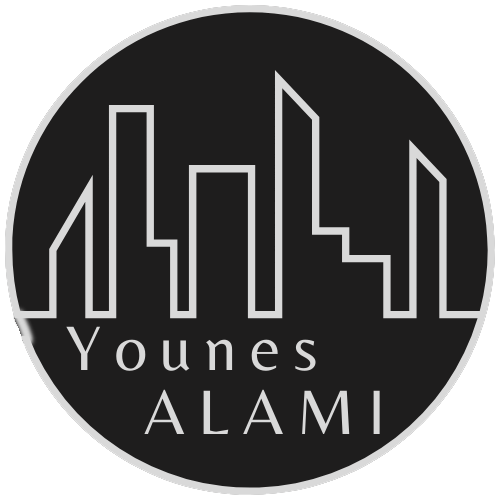Interpreting Architecture Of Craig Ellwood’s Case Study House No. 16

The work manifests a high degree of rationalism in its entirety as well as a strong sensuality in terms of finishes, textures and details.
Standardization is the idea that the architect pursues with his projects, using a combination of steel and wood in its structure. It is based on the formulation of 4 × 4 modules. The architect conceives the metal structure of it within the logic of the construction as a whole, and it is only revealed through a play of colors on the frame.
The architect has a special interest in the application of industrial materials and techniques in architecture. The basic materials of the house were steel, glass and concrete, treated with extreme elegance and sensitivity. The interior walls and, in part, the exterior ones, seem elements arranged freely in the space, especially where the translucent glass panels visually protect the house from the street.

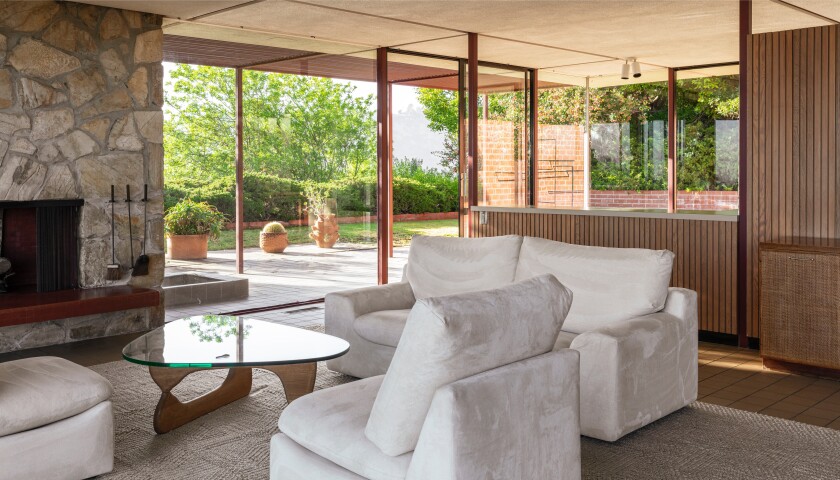

Inside, the architect abandoned the conventional use of floor-to-ceiling partitions to replace them with panels embedded in exposed steel frames that give the impression of floating spatially. The work manifests a high degree of rationalism in its totality as well as a strong sensuality in terms of finishes, texture and details.
The bedrooms have large floor-to-ceiling windows overlooking an adjacent semi-covered patio hidden from the outside by translucent glass partitions. The spacious living room with one of its glass walls overlooking the patio houses an open kitchen that is integrated into it and that through an “American bar” creates an area for eating.
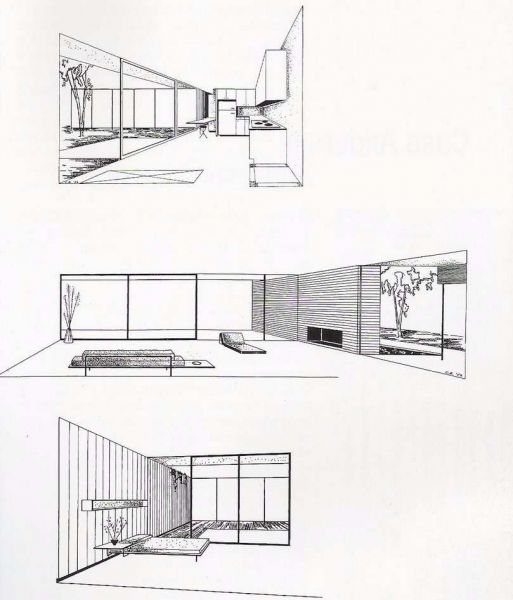
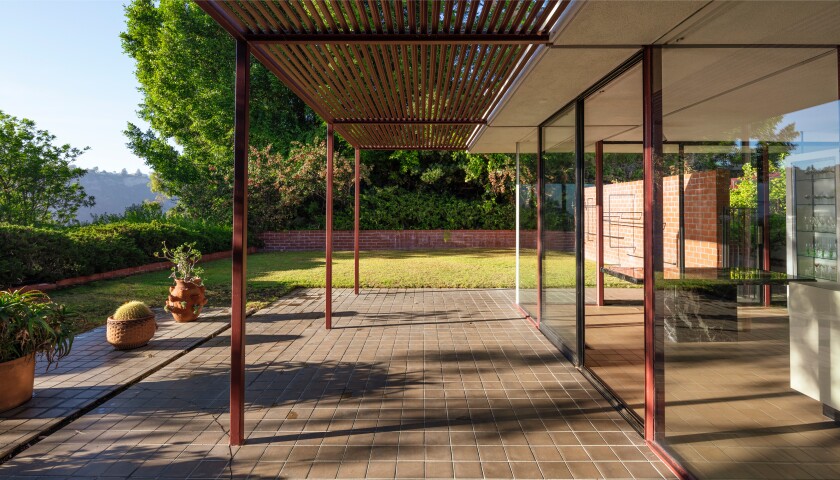
The outdoor patio, designed as a space for relaxed and social outdoor living, houses a large open stone fireplace with room for an electric barbecue with skewer
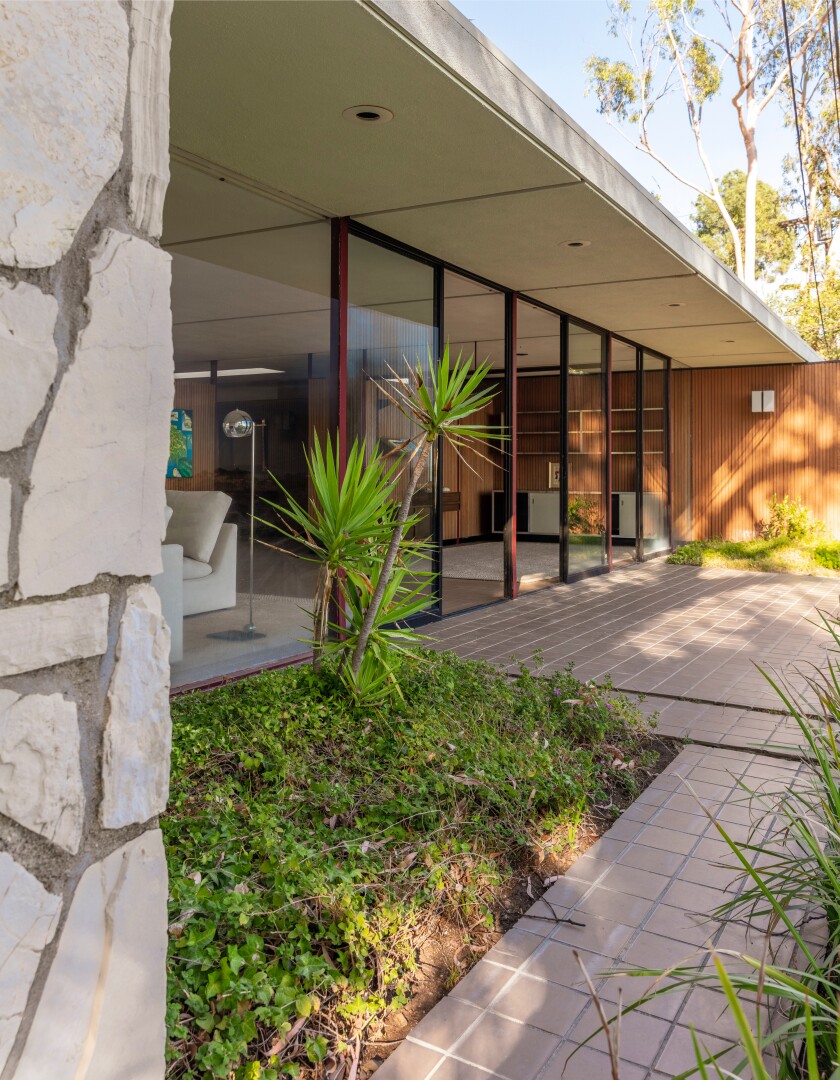
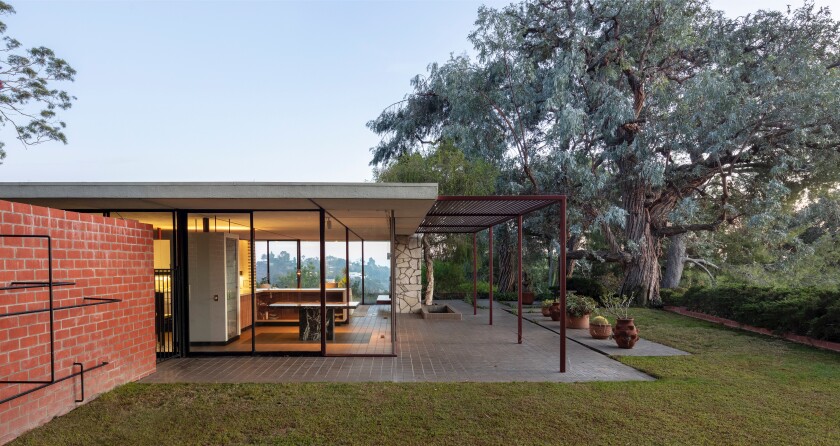
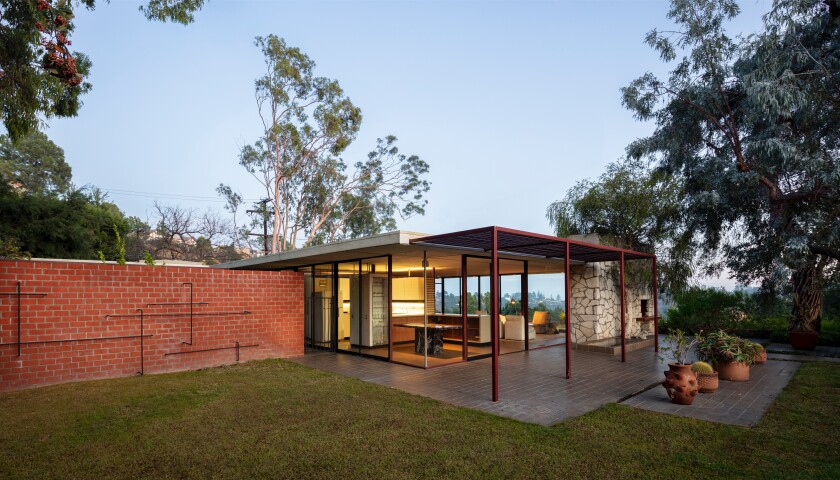
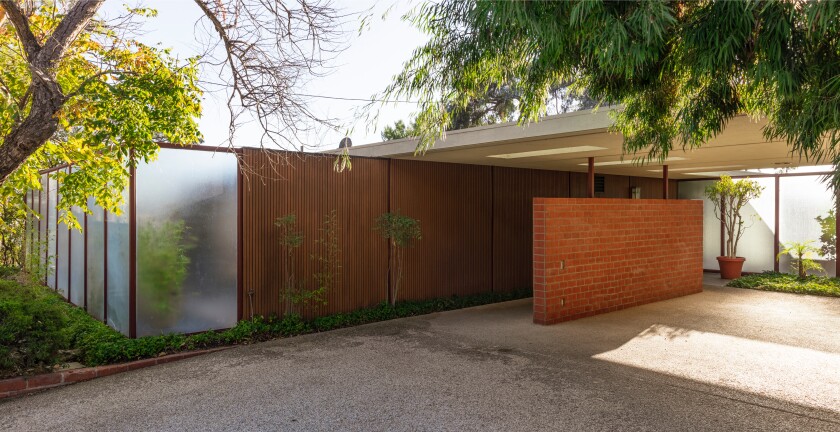
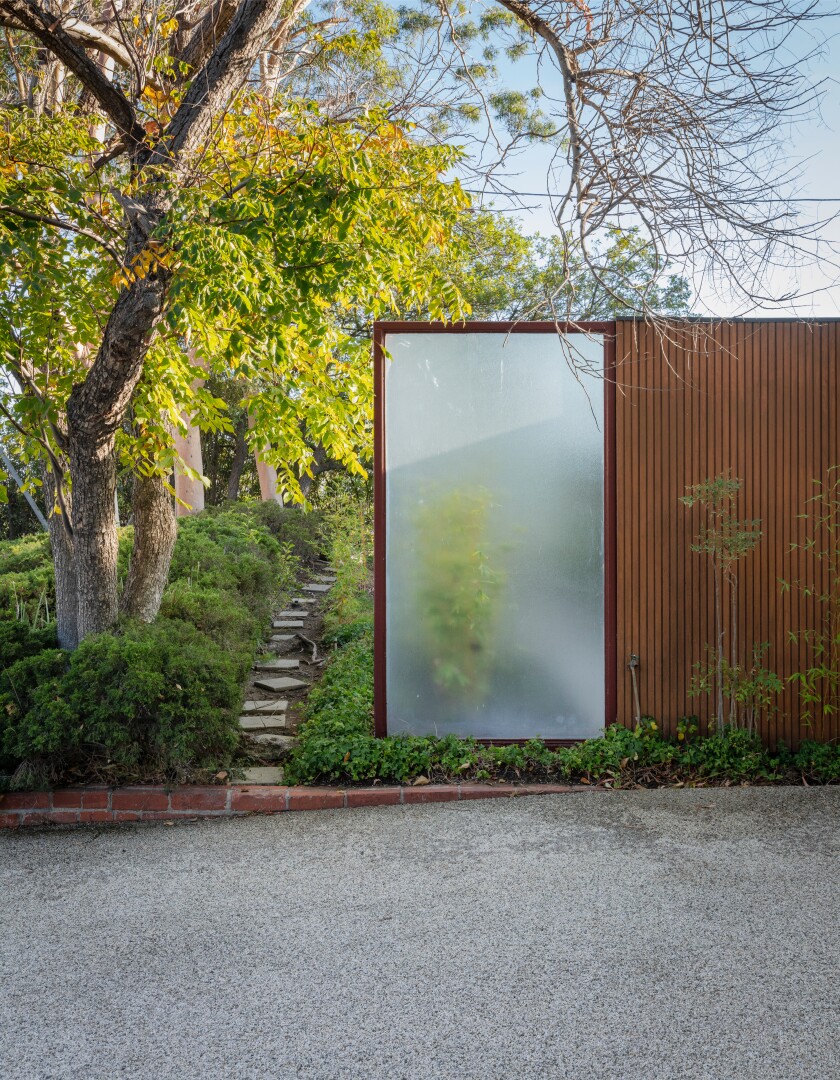
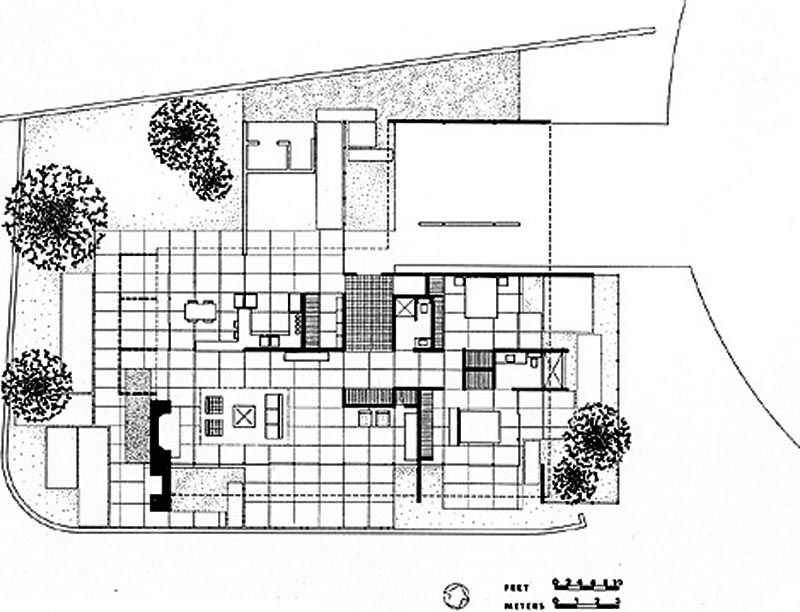

A striking concoction of steel, concrete and glass, the single-story home sits on a flat lot with sweeping canyon views. Translucent glass panels shroud the property from the street, while an exposed steel exterior frames floor-to-ceiling walls of glass throughout the 1,664-square-foot floor plan.
Inside are two bedrooms, two bathrooms and an indoor-outdoor open floor plan. A natural rock fireplace anchors the space, extending through glass walls onto a covered patio. Outdoor lounges and lawns complete the landscaped grounds.
