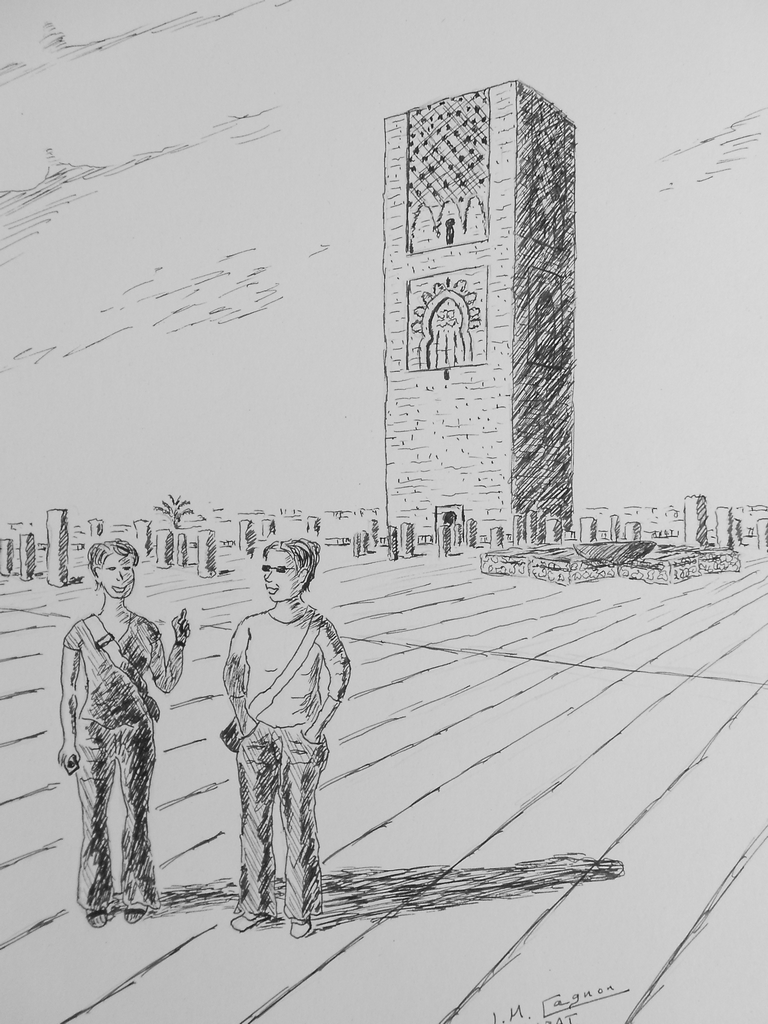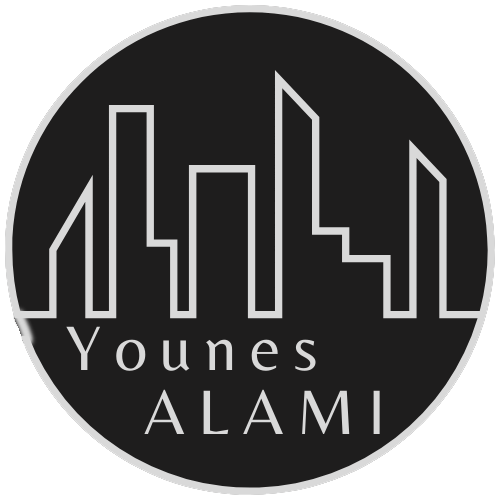
Hassan Tower, Rabat, Morocco
Hassan Tower or Sawm’at Hassan in Arabic, referring to the significant minaret shaft following the special Moroccan and Spanish style of architecture of the same time. The minaret was projected to be the largest of its type of all time around the world, yet – unfortunately – the construction processes stopped suddenly following the sudden death of al-Mansur in 1199.

The red-sandstone building of Hassan Tower is rising with 44m with about 86 height. Accompanied with few columns once set before the work being abandoned in the mosque. In the near surroundings lies, Mausoleum of Mohammed V, with the tower and mosque prior work forming a noble complex adding a prime value to the city – Rabat- historical architecture.

Almohad Caliphate and Abu Yusuf Yaqub al-Mansur
The structure was commissioned by Caliph Abu Yusuf Yaqub al-Mansur the 3rd of Almohad caliphate family who originated from tribal roots in Atlas mountains under the leadership of by Ibn Tumart in the 12th century Around 1120 until 1212-1215.
The Tower of Hassan was erected under the supervision of the architect Jabir ibn Aflah, who also supposed to have designed the tower of Hassan’s sister the Giralda of Seville in Al Andalus and both towers were based on the Koutoubia Mosque in Marrakech and influenced by the Lighthouse of Alexandria in Egypt.

The Construction of Hassan Tower
To the south of Bu Regreg river, to the northeastern side of Rabat, the building was planned to stand and rise in an area said according to historians that had a lack of population to fill a mosque what could interpret the structure building at this point as a mosque and a fortress as well, or on hopes of building a grand-capital city.
Looking to the spectacular Minaret of the Ikhshidi mosque of Ahmed Ibn Taulune in Egypt, with its unique structure of ramps whirling around the main shaft. Hassan Tower followed the same strategy of ramps instead of stairs, subsequently, the prayer calls required a horse for the mue’zzin to access the tower. The central shaft of the tower is formed of six levels, contained vaulted chambers with horseshoe-arched windows overlooking the surroundings of the tower.

Hence the architectural decorations are one of the major elements in Islamic architecture, The outer surface of the tower is ornamented with sebka panels and joint columns carved in the towering stone engaged with the marble element.
Following the Almohad architecture strategy of architecture, the mosque structure was erected with cylindrical stone columns of brick piers, 200 columns said to have constructed. The main element of the mosque, the open courtyards was planned to be three parallel to and flanking the qibla mihrab. The mosque structure was never finished, yet the completed parts got damaged due to the Lisbon Earthquake, 1755.






